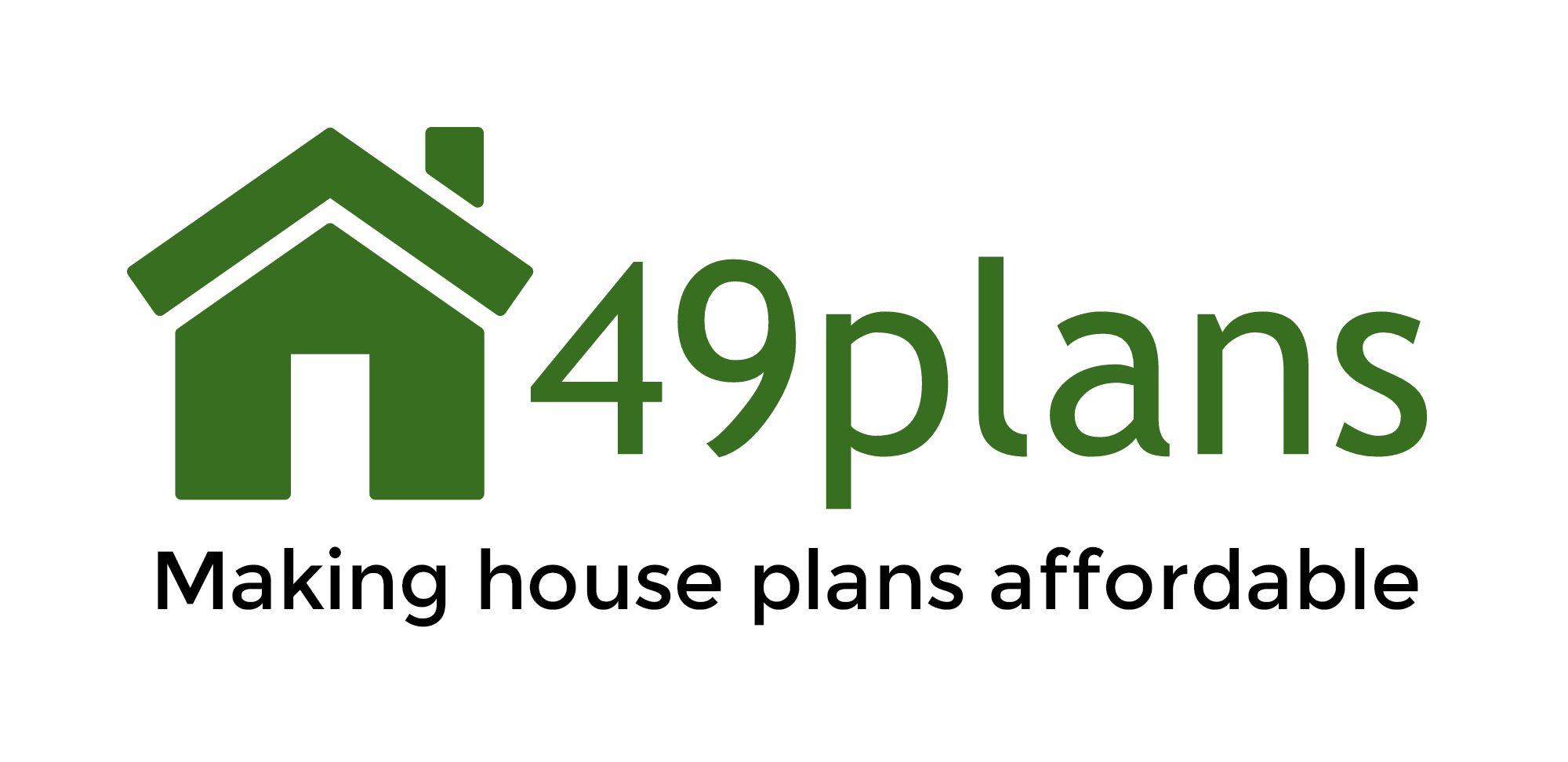- 1 Story Plans
- R-1871 pdf
R-1871 pdf
$49.00







R-1871 pdf
$49.00
Plan Specs:
- 1871 Sq. Feet Main Floor
- Width 68'
- Depth 54'
- 3 Bedroom
- 2 Bath
- 3 Car Garage/Shop/Storage
- Covered Porch
Plan Specs:
- 1871 Sq. Feet Main Floor
- Width 68'
- Depth 54'
- 3 Bedroom
- 2 Bath
- 3 Car Garage/Shop/Storage
- Covered Porch
| Special Features | |
|
|
Purchase of this plan includes standard set AND full reverse set of plans! |
|
$99.00
Purchase cad files for this plan.
