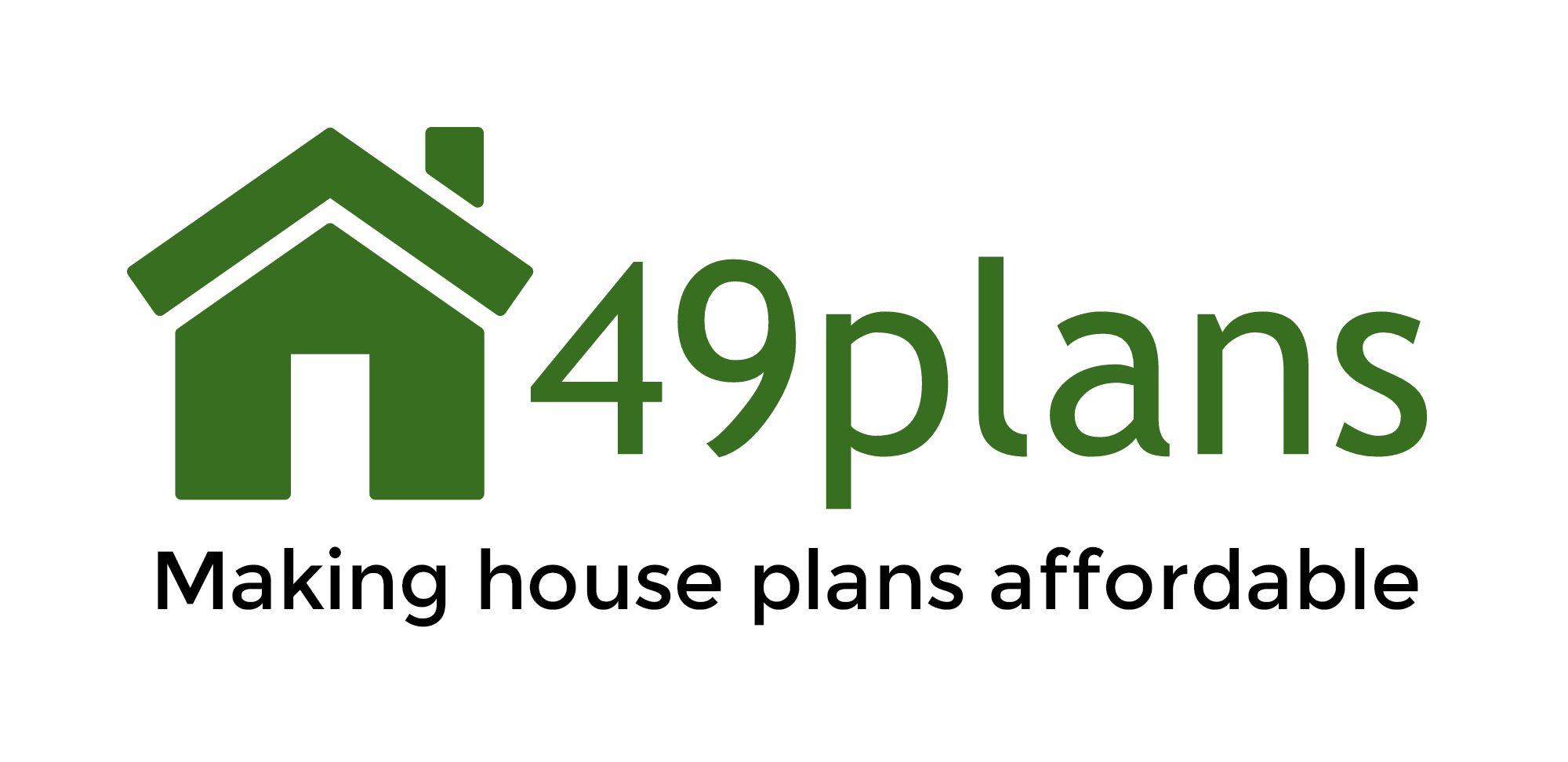- 1 Story Plans
- R-1784 pdf
R-1784 pdf
$49.00






R-1784 pdf
$49.00
Plan Specs:
- 1784 Sq. Feet Main Floor
- Width 59'
- Depth 51'
- 3 Bedroom
- 2 Bath
- 2 Car Garage
- Craft Room/Office
Plan Specs:
- 1784 Sq. Feet Main Floor
- Width 59'
- Depth 51'
- 3 Bedroom
- 2 Bath
- 2 Car Garage
- Craft Room/Office
| Special Features | |
|
|
Purchase of this plan includes standard set AND full reverse set of plans! |
|
$99.00
Purchase cad files for this plan.
