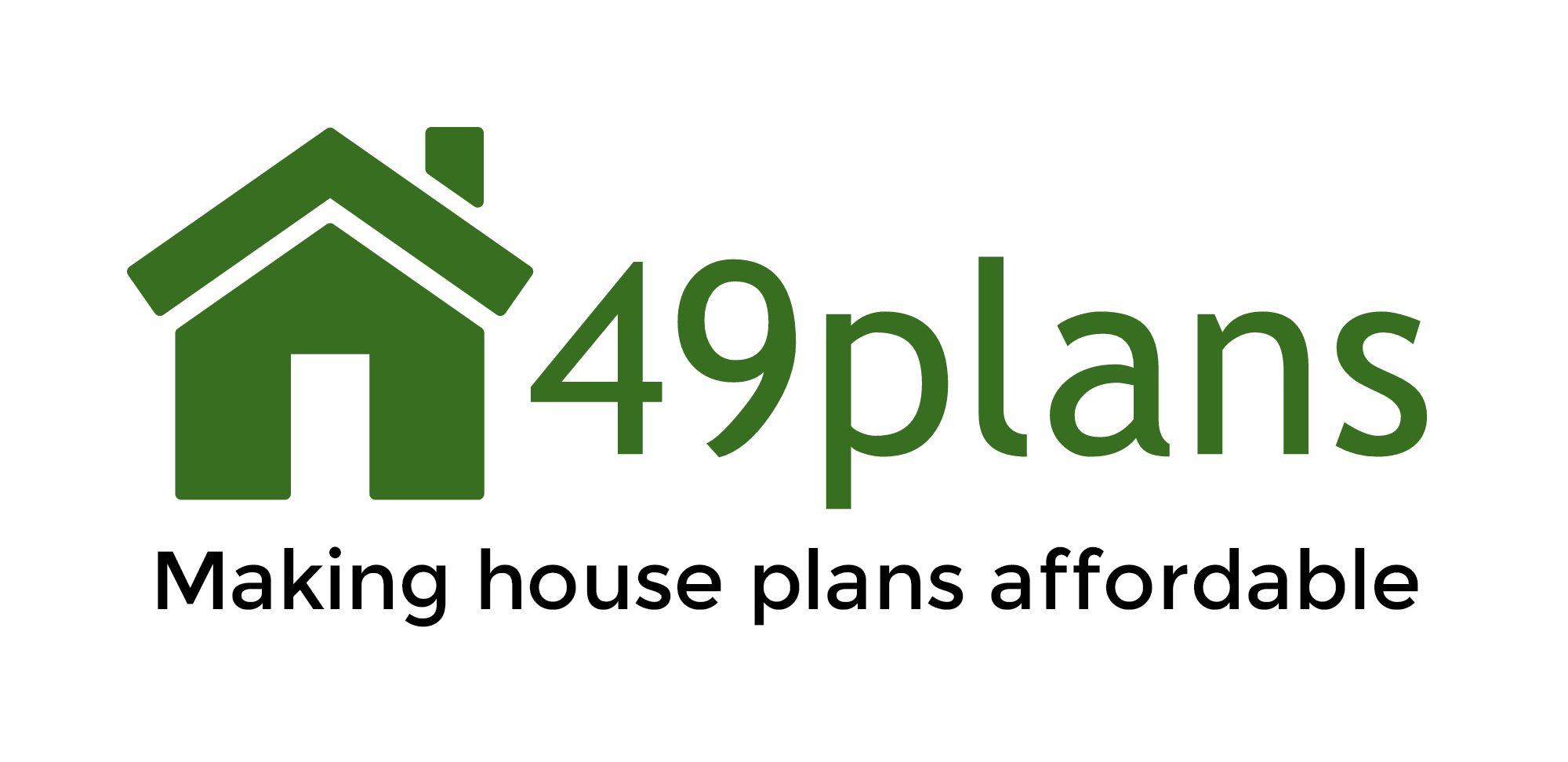





| Special Features | |
|
|
Purchase of this plan includes standard set AND full reverse set of plans! |
|
Plan Specs:.
- 1360 Sq. Feet Main Floor
- Width 48'
- Depth 44'
- Full Basement
- 2 Bedroom
- 2 Bath
- 2 Car garage
Purchase cad files for this plan.
Contractor Multiple Build License
$499.00
This license gives the purchaser unlimited build rights for the purchased plan. The builder may reuse the purchased plan files to build an unrestricted number of homes. This license applies only to the purchaser of the plan. The individual or company who purchases the unlimited license may not share or distribute the plans to any other individuals or companies for the purposes of sharing the unlimited license.
